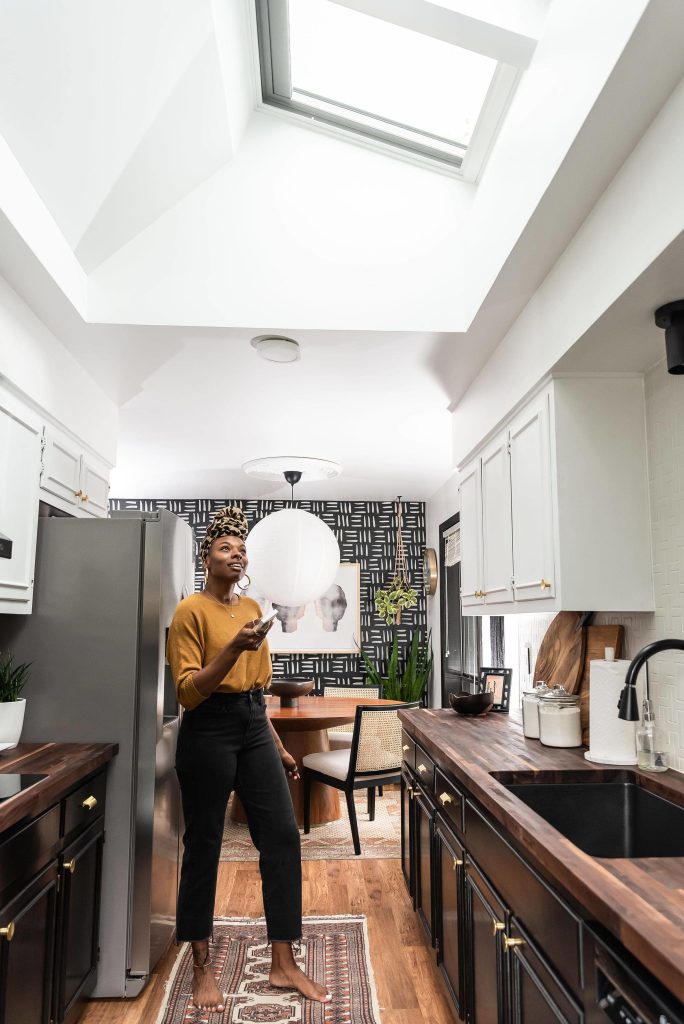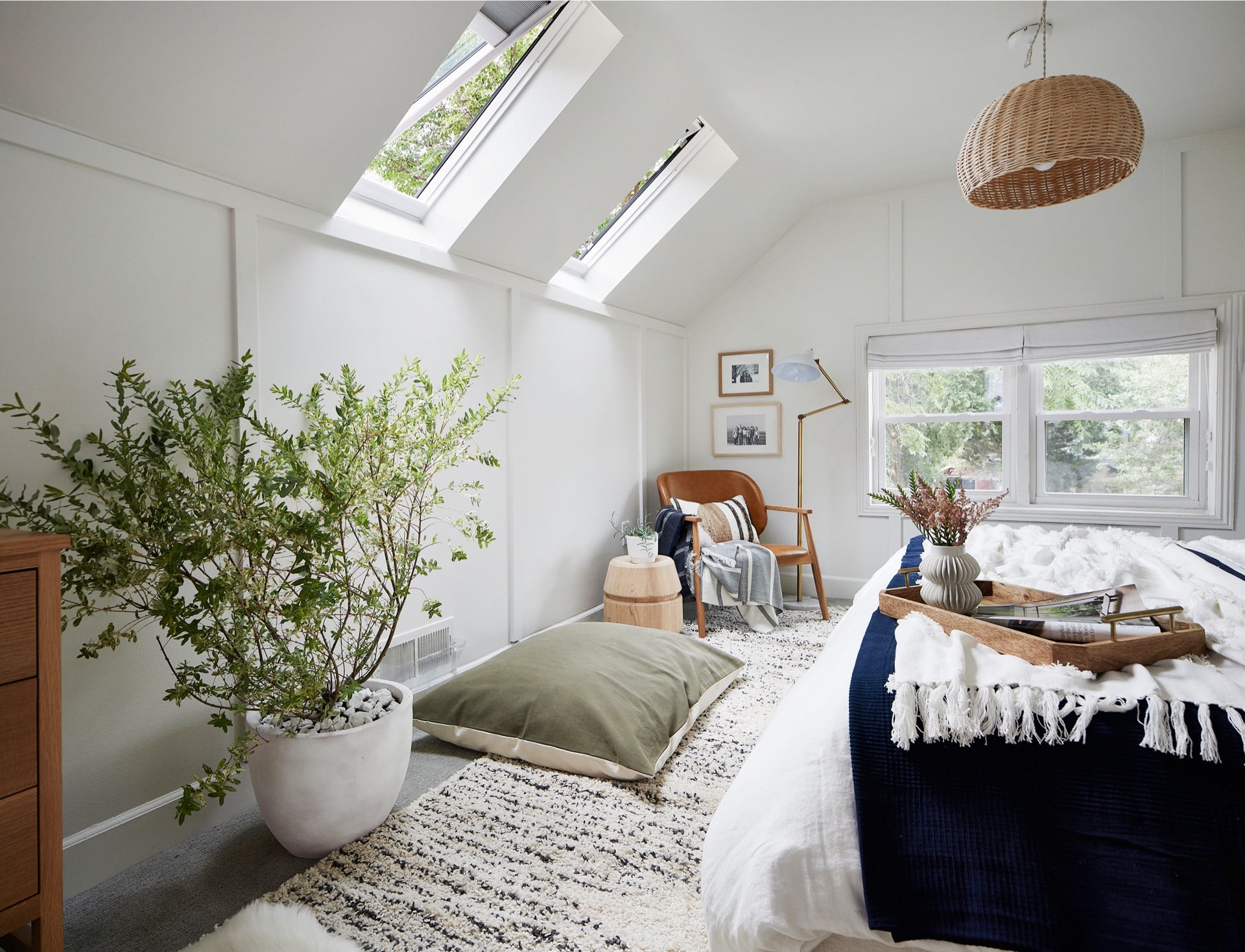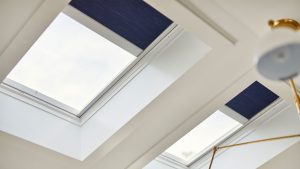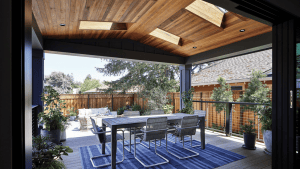
Installing a skylight happens in two phases: exterior (the roof) and the interior. The exterior phase is where most of the work occurs for your contractor, which involves cutting a hole in the roof, fitting the skylight, and (with some skylight brands) waterproofing and flashing the unit. The interior phase includes building the light well (if needed) and flaring
A skylight installation can be broken down into two parts: roofing and interior. The rooftop part of a skylight installation involves cutting a hole in the roof then carefully fastening the skylight. The interior phase of the installation includes drywall work to ensure that natural light will be evenly dispersed throughout the space then painting over any affected areas. The process can vary in complexity and time depending on the type of ceiling you have and the type of skylight you wish to install. Although the concept of installing a skylight seems simple, there are many methodical steps an installer takes to ensure that your skylight is leakproof and will last a long time.
General steps for installing a standard fixed skylight on a roof:
- Carefully mark and cut an opening in the roof
- Apply a layer of roof sheathing along the perimeter of the opening
- Place the skylight in the opening
- Seal the sides with a waterproof adhesive
- Replace roof shingles and apply metal flashing around the sides to prevent leaks
- Repair the drywall on the interior of the house and paint it over as needed
Again, installing a skylight comes with many variations depending on the type of roof and skylight, but this gives you an idea of the installation process for a skylight.
How To Measure a Skylight for Your Space
The addition of natural light into your home brought by a skylight will transform a room while also having a significant effect on your home’s temperature during the summer and winter months. That’s why properly measuring a skylight can help prevent energy efficiency problems in your home.
The industry standard for a new in-home skylight is typically 5% of your floor space for rooms that already have a lot of windows and 15% of your floor space for a room that does not have many windows. Abiding by these measurements helps keep your space as energy efficient as possible while enabling you to enjoy the sunshine and fresh air that a skylight offers.
- Using a tape measurer, calculate the square footage of your floor by multiplying the length and width.
- If your room is dark with few windows, multiply the square footage of your floor by .15 (15%) and if it has plenty of windows multiply by .5 (5%).
- The final number is the approximate square footage your skylight should be for that space.
Example
Sally wants to install a skylight in her living room. She measures the length and width of her floor space which only has one window. Her length is 12ft x 18ft giving her square footage of 21616ft. In order to find the right size skylight, she takes her floor’s square footage of 216ft and multiplies it by the industry standard of 15%. 216 x .15 = 32sqft. Now Sally knows that to have an energy-efficient space she needs a skylight measuring approximately 32sqft to fill her dark living room with natural light.
If you need some extra help in determining the best skylight option for your home, skylight companies offer a variety of helpful resources such as connecting you with an installer, a design specialist and offering an application for your smart device that allows you to see what a skylight would look like in your home in real time.
Is It Hard to Install a Skylight?
Properly installing a skylight is not an easy task. Depending on what kind of skylight and where you want to install it the process can take anywhere from half a day to three days. Unless you have advanced DIY skills, it is best to work with a certified skylight installer.






