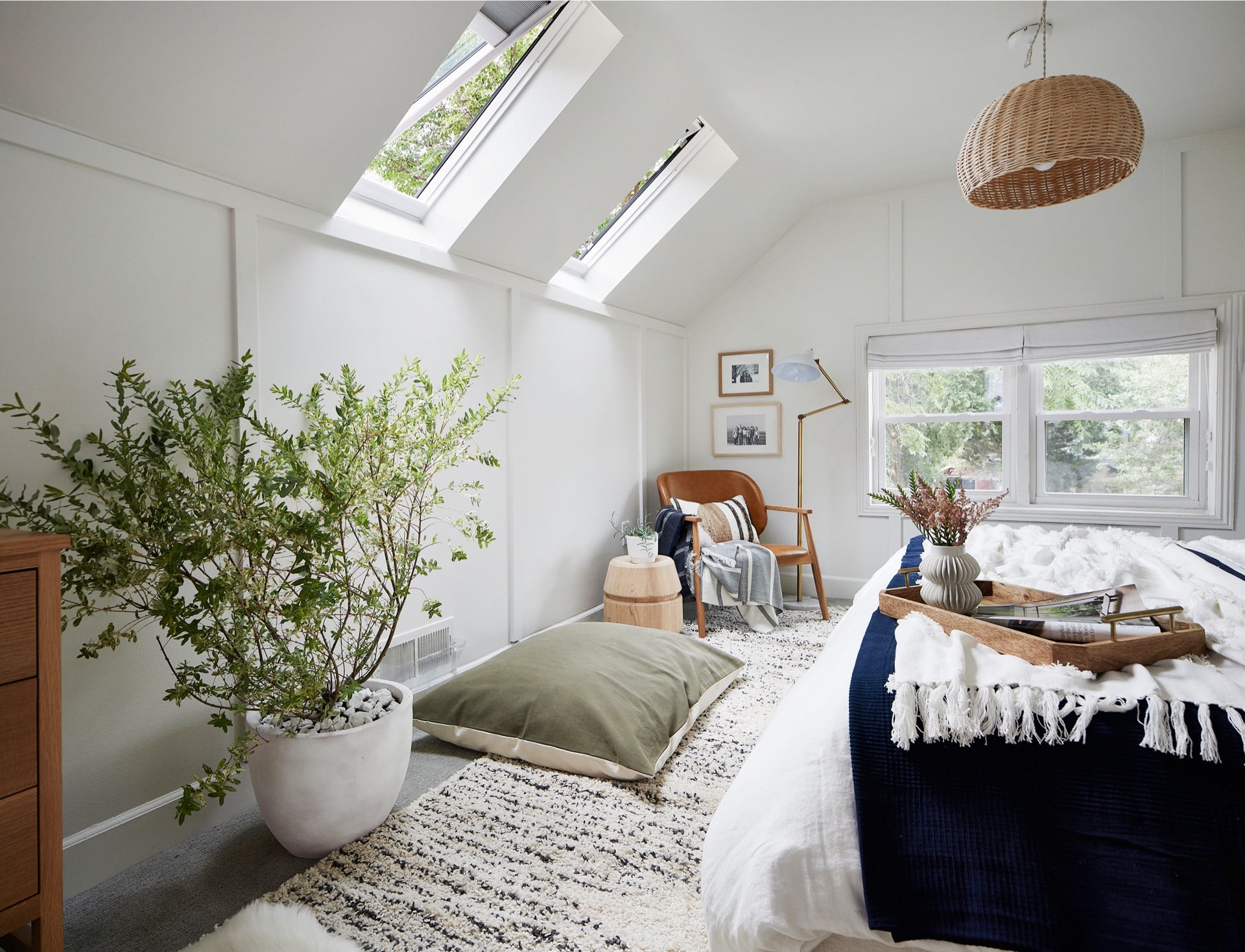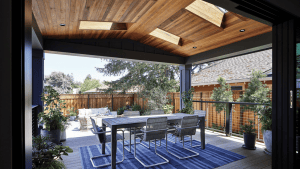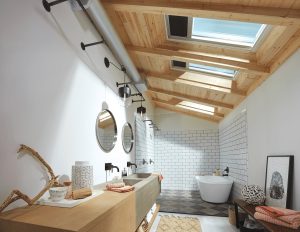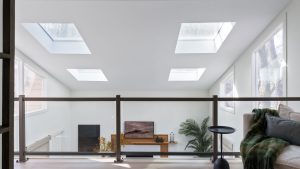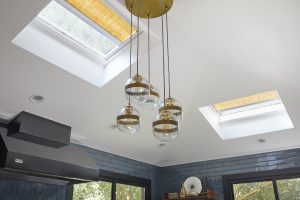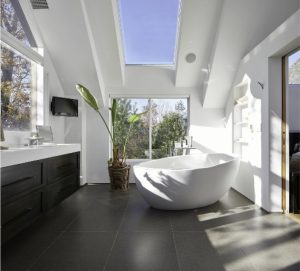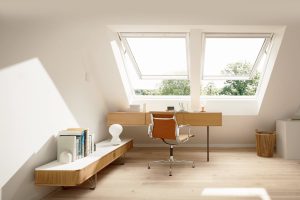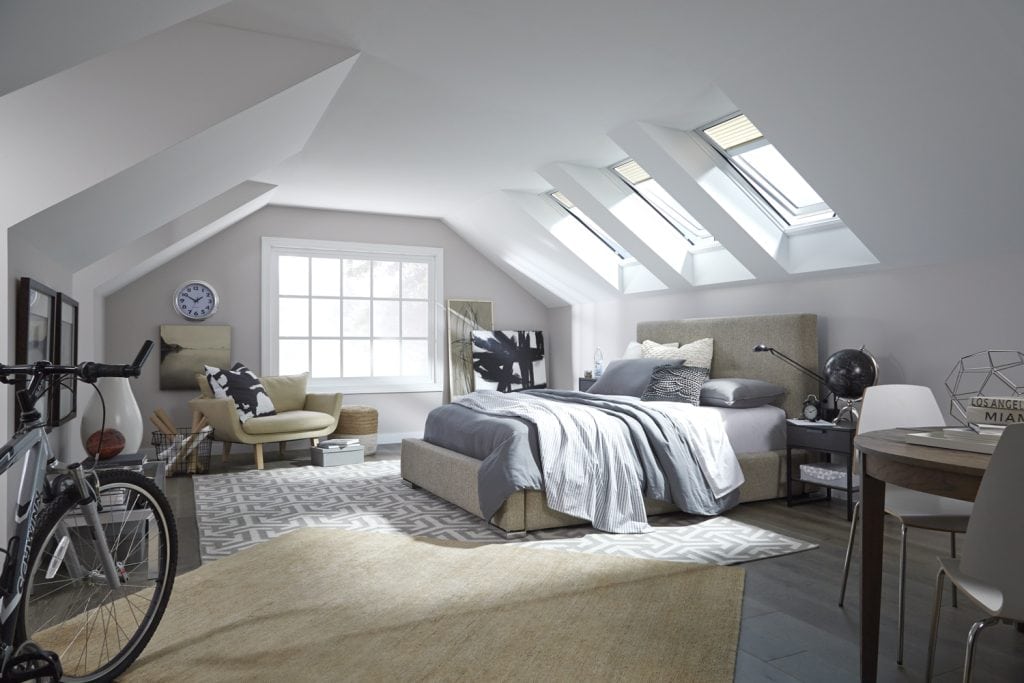
Any space can have one skylight in it or multiple, it just depends on your design preference and how much natural light you want in your home. Typically, your installer or architect will be able to best identify how many skylights you need for your space.
While too many skylights can overheat your space and bring in too much natural light, not enough skylights can prevent you from getting any real benefit from them. In this article, we will look at how to measure for a skylight as well as some general rules when thinking about installing multiple skylights in your home.
Skylight Orientation
Where a skylight is placed on your roof relative to the sun is an important factor in determining exactly how many you may need for your space. For example:
- South-facing skylights provide the most direct sunlight throughout the day. A full day of direct sunlight is great for solar-powered skylights and if you live in a cold environment. But, if you live in a warmer climate, you may want to consider a single skylight rather than multiple.
- North-facing skylights provide the most consistent amount of sunlight without creating a harsh glare or heat. Ideal for multiple skylights as they will not overheat your space
- East-facing skylights will get you direct sunlight in the morning as the sun is rising. With the sun being softer in the morning, multiple skylights can work for east-facing spaces.
- West-facing skylights are similar to south-facing skylights as they bring in sunlight from the hottest time of the day, making them not the best option for multiple skylights as they may overheat your space.
How to measure for a skylight
Measuring your space for a skylight is a great way to maximize the benefits of natural light.
The industry standard for a new in-home skylight is typically 5% of your floor space for rooms that already have a lot of windows and 15% of your floor space for rooms that do not have many windows. Abiding by these measurements helps keep your space as energy efficient as possible while enabling you to enjoy the sunshine and fresh air that skylights offer.
- Using a tape measurer, calculate the square footage of your floor by multiplying the length and width.
- If your room is dark with few windows, multiply the square footage of your floor by .15 (15%) and if it has plenty of windows multiply by .05 (5%).
The final number is the approximate square footage of your skylight project should be for that space. Knowing that a typical skylight is 4 feet by 2 feet in size will help you determine exactly how many you need for your space.
